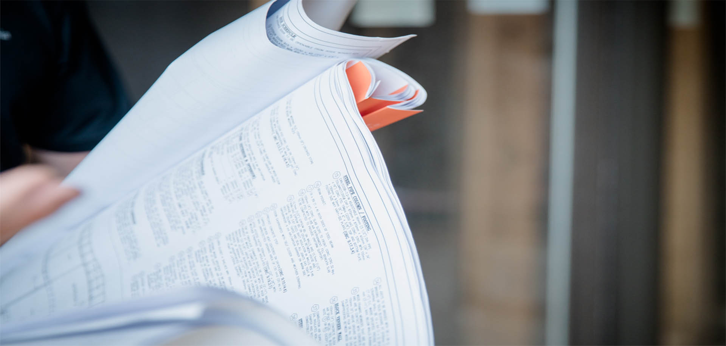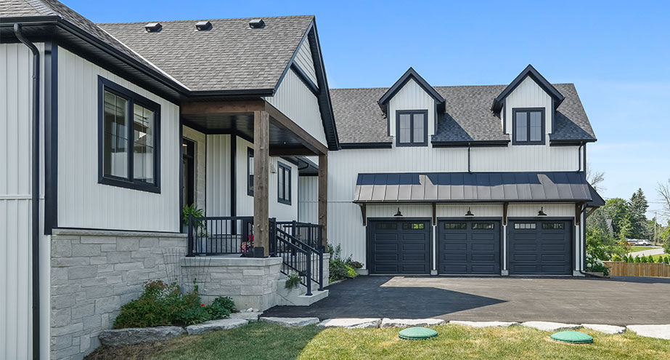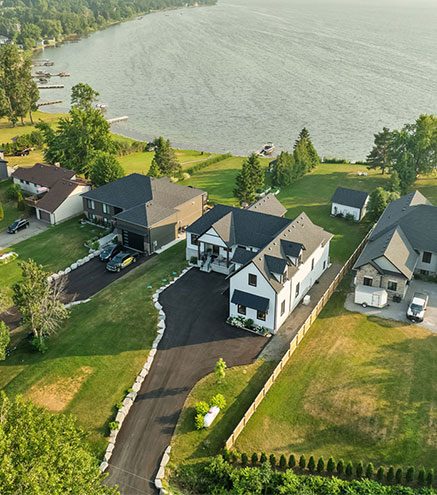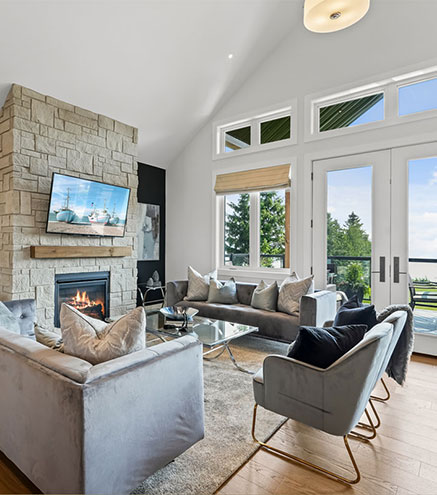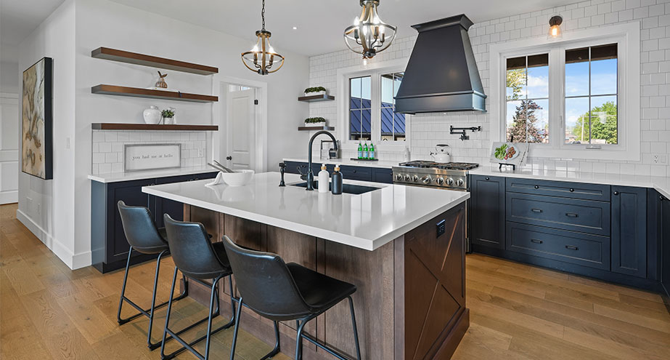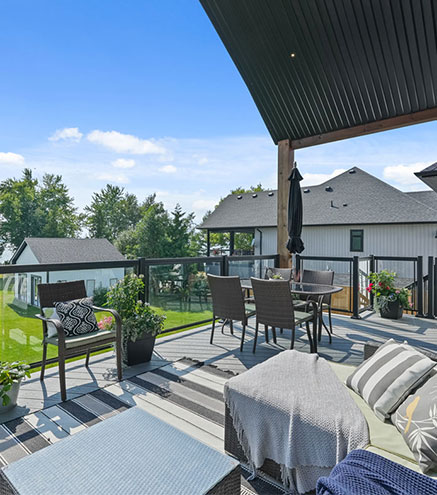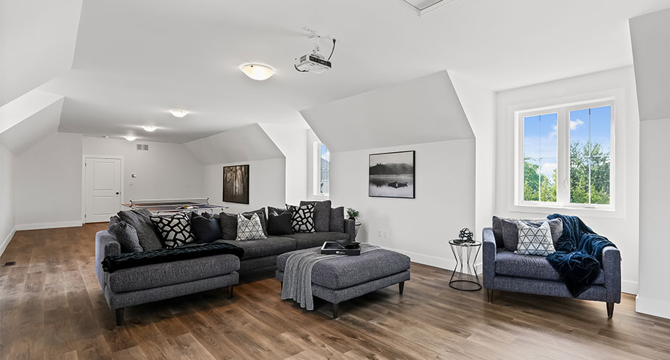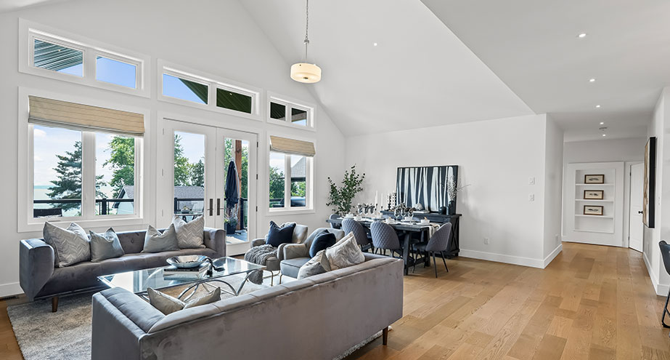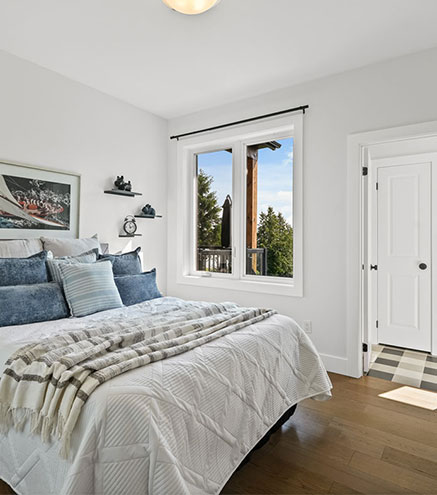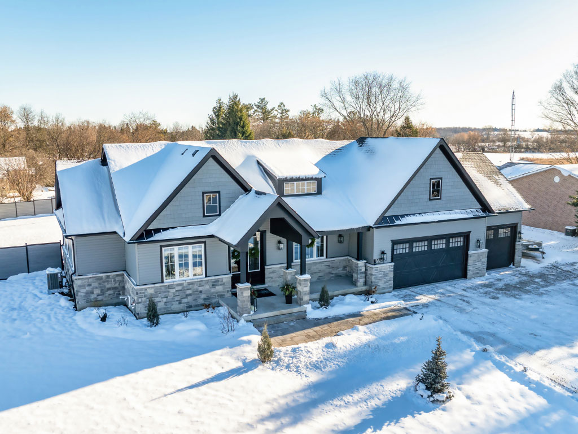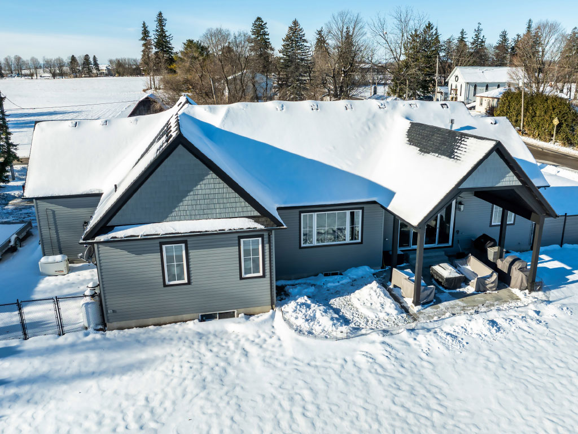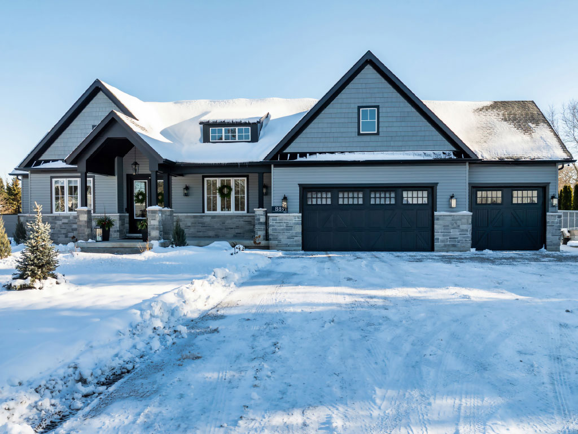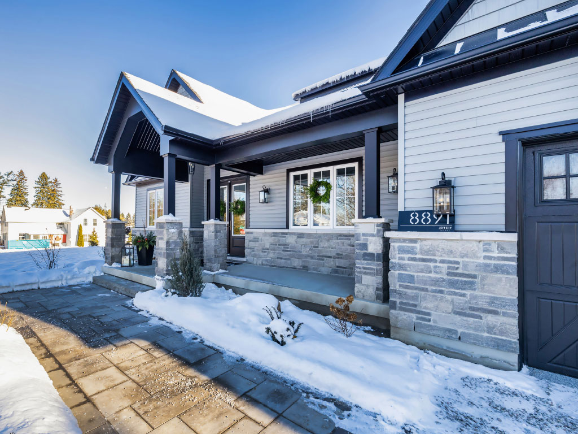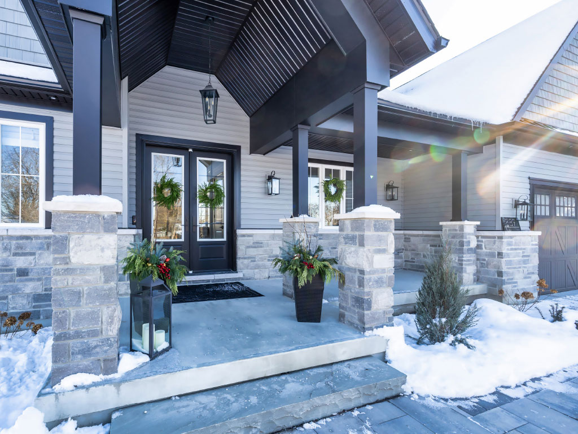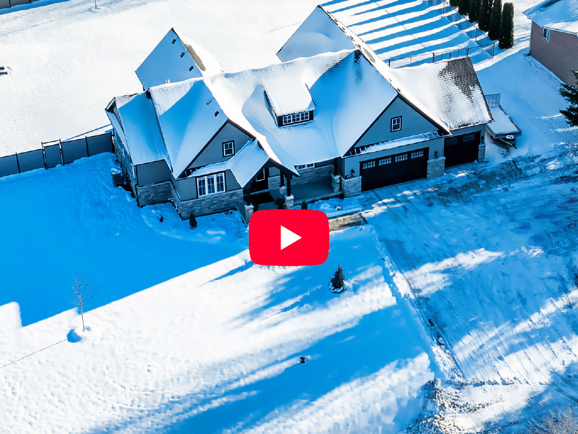Current Projects
Explore Our Custom Home Opportunities Available Throughout Durham Region
If interested in your own Custom Home, fill out the form on our Contact Us page and let's start building together.
Contact Us About Your Dream Home
Custom Home for Sale

Builder’s lakefront Masterpiece - 3,600 sq. ft.
5 Bedrooms, 5 Bathrooms • North Shore of Lake Scugog • $2,499,900.00
Key Features: Finished Basement with Kitchen, 2 Bedrooms and 2 Bathrooms; Covered Deck and Lakefront Pavilion; Triple Car Garage
This exceptional Jeffery-built custom home represents the very best in design, craftsmanship, and finish. Built by, and for, the Jeffery family, it showcases premium materials, thoughtful upgrades, and meticulous attention to detail throughout. And the location is stunning, set on an impressive 89’ x 376’ lot with serene, south-facing views of Lake Scugog.
The open-concept main level features cathedral ceilings, wide-plank hardwood flooring, and a full-height stone fireplace, creating a warm and timeless living space. A wall of windows and double French doors fill the home with natural light and open to a covered deck overlooking the lake. The custom kitchen blends beauty and function with an oversized island, 36” dual-fuel range, walk-in pantry, and designer millwork—ideal for both family living and entertaining.
The private primary suite offers tranquil water views, a custom walk-through closet, and a spa-inspired ensuite with heated floors and dual shower heads. Two additional main-floor bedrooms share a beautifully appointed Jack-and-Jill bath. A 900 sq. ft. garage with epoxy floors, soaring ceilings, and a direct lower-level staircase reflects the home’s superior design. A hidden loft behind a custom bookshelf provides a unique bonus space.
Need multi-generational living space? The fully finished lower level offers a complete secondary suite with a second kitchen, open-concept living space with fireplace, additional primary suite with walk-in closet and 3-pc ensuite, second bedroom and another 3-pc bath. Outside, a multi-purpose lakefront pavilion enhances the lifestyle experience—perfect for entertaining or lakeside relaxation. This is luxury lakeside living, perfected.
For more information or to make arrangements to view this property call Jeffery Homes at 905-433-4701
Walkthrough Video



