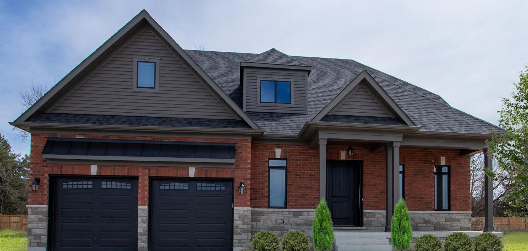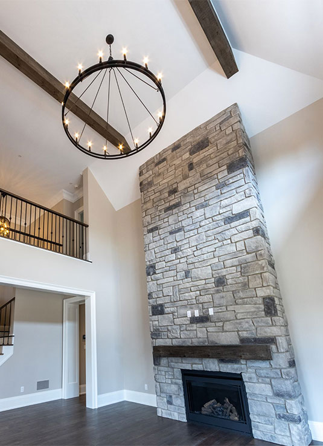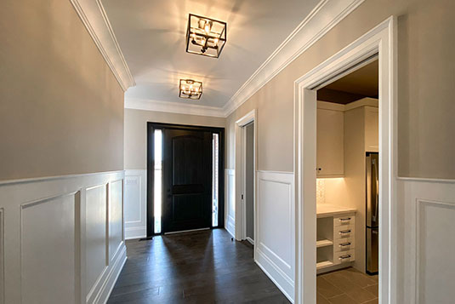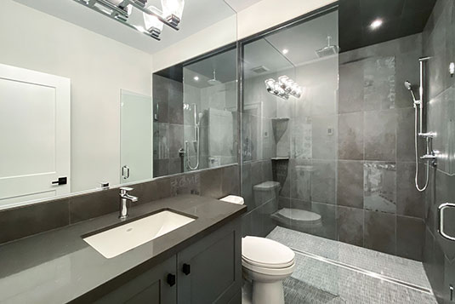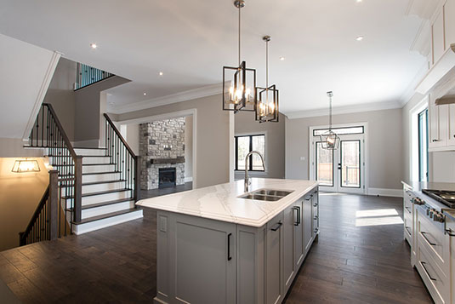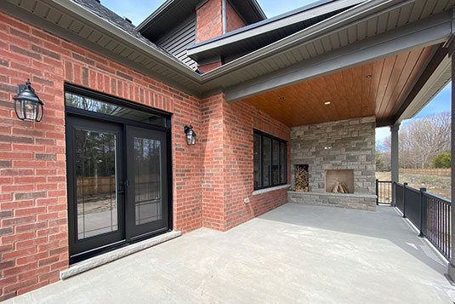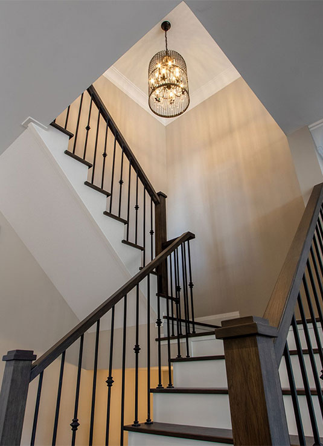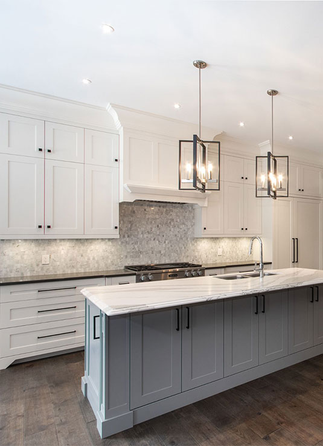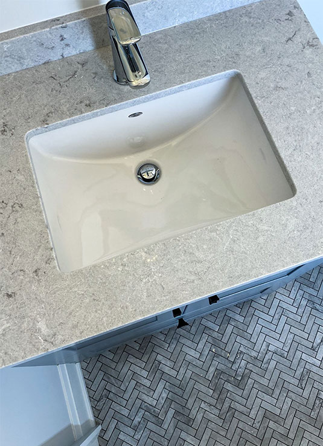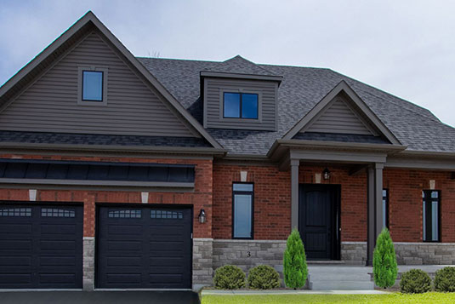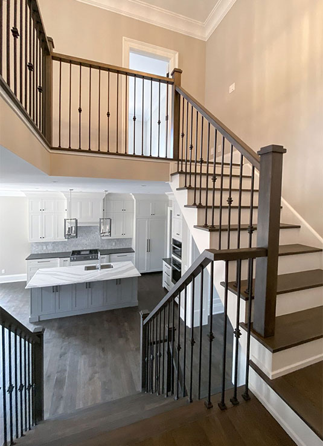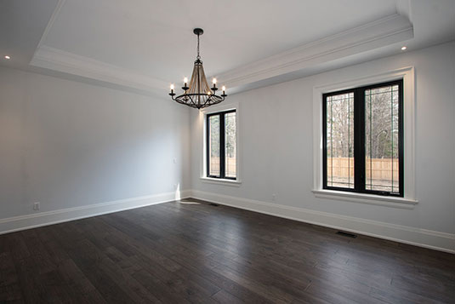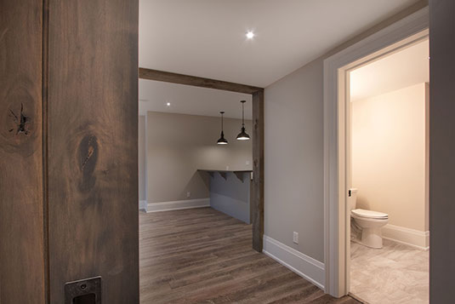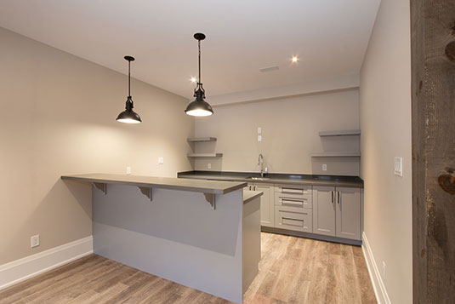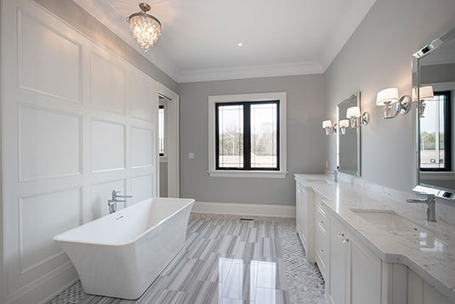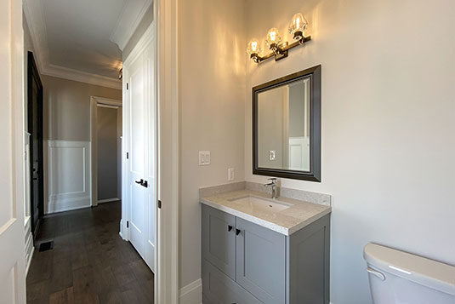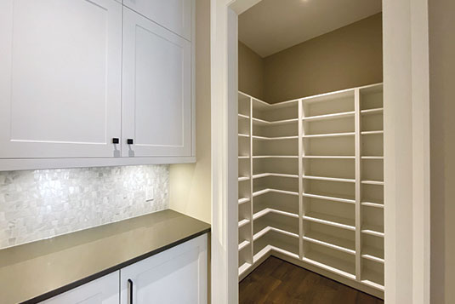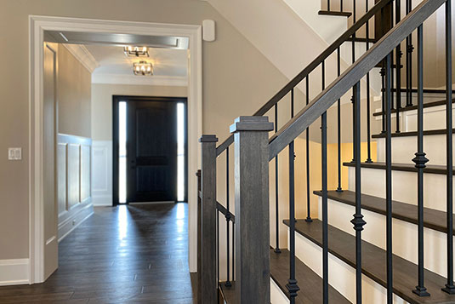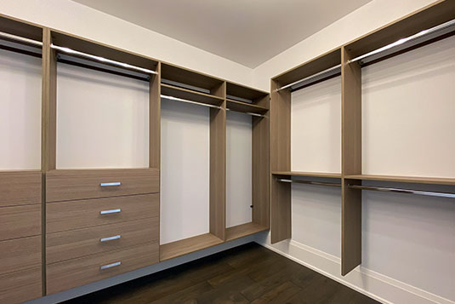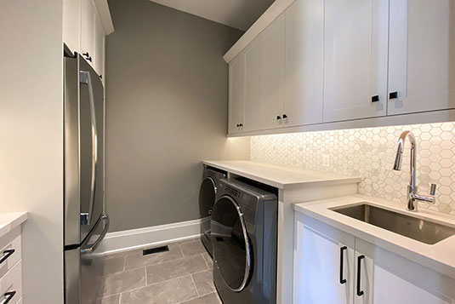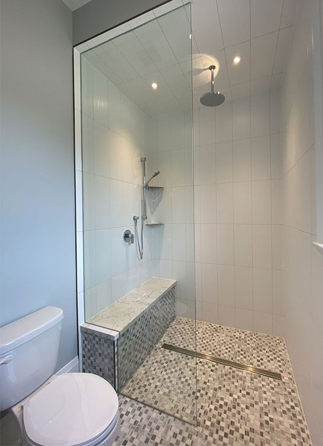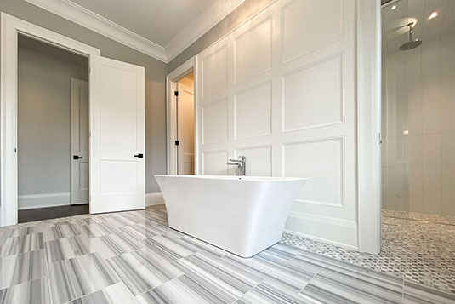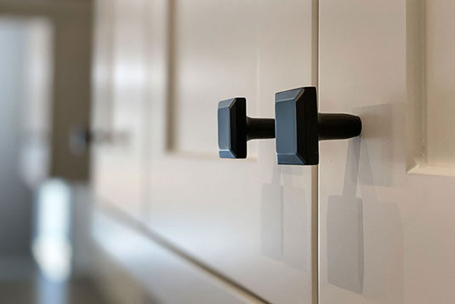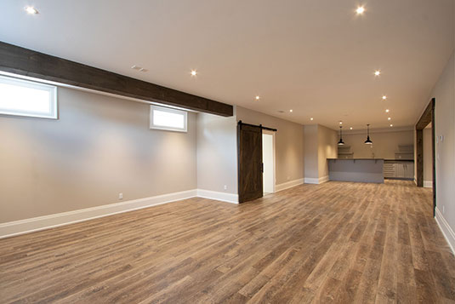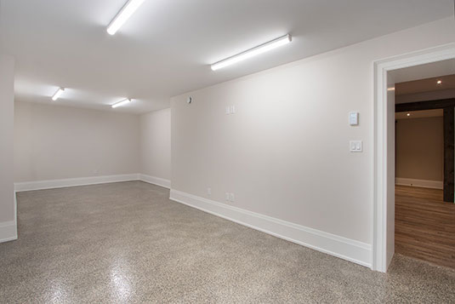The Orchard 2895 sq. ft. | 3 Bedroom + 4 Baths
Key Features: Rear Lanai with Wood Burning Fireplace, Walk-In Pantry, Ensuite with Molding Feature Wall
A custom home built in a subdivision setting is occasionally requested. "The Orchard", located in the Municipality of Clarington, is a prime example. In these situations, the challenge is to build a unique one-off home in an existing new neighbourhood, while remaining complementary to the surrounding dwellings. This beautiful home is equipped with a chef's kitchen overlooking a large entertaining space with a stunning two-story fireplace.
The entertaining features move from inside to outside, where the backyard boasts a sprawling lanai with its own built-in fireplace. This is the perfect spot for family gatherings or quiet, cozy nights at home.
“From day one we knew that we wanted to have Jeffery Homes build our next home. They were exceptional to work with at every stage of the process. Our experience with Scott and all of his staff was excellent as they were able to deliver us a beautiful, quality home.” - The Orchard Homeowners

