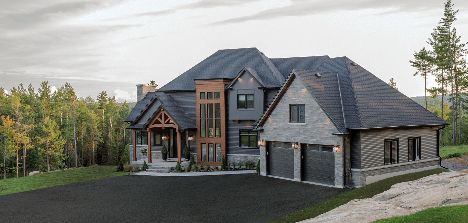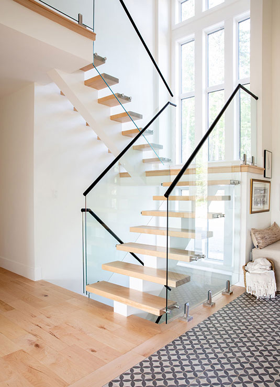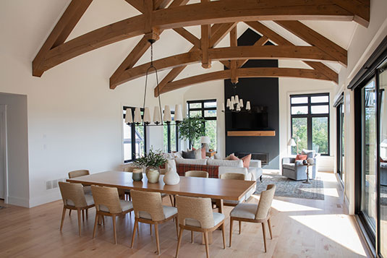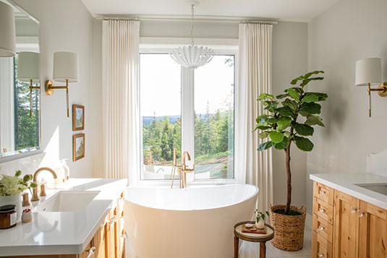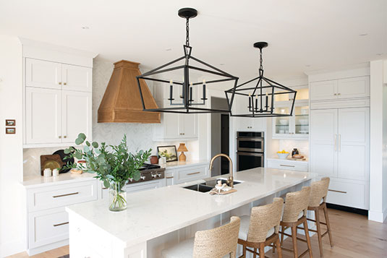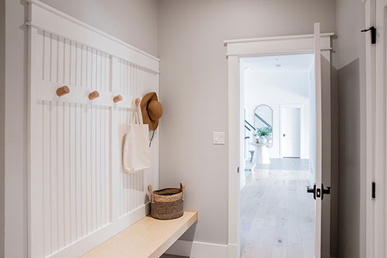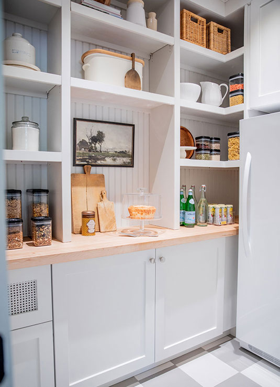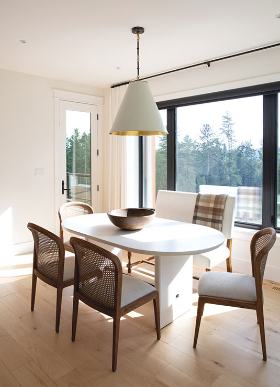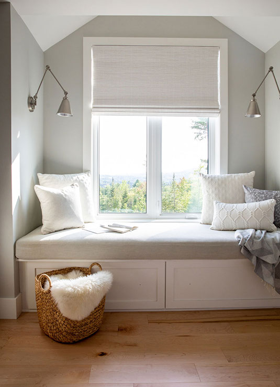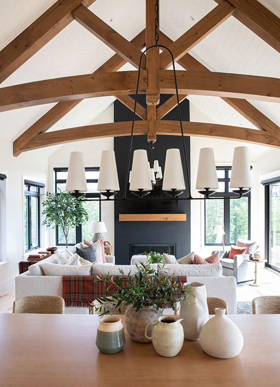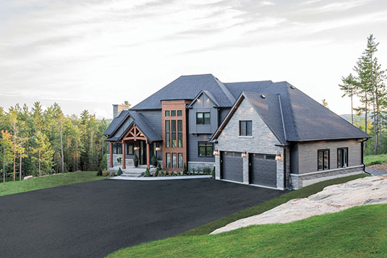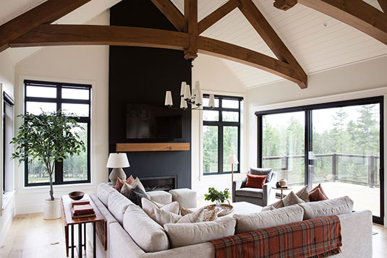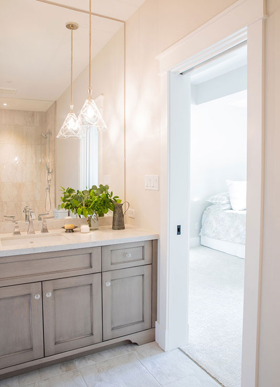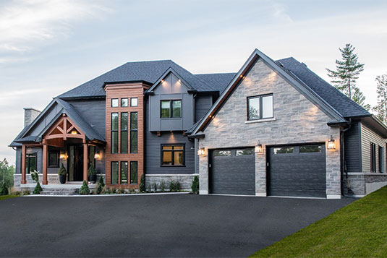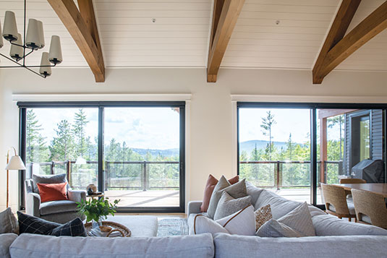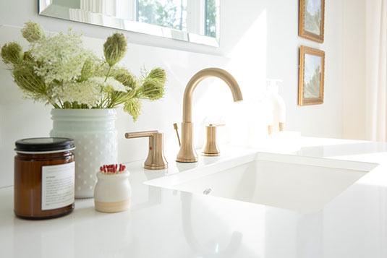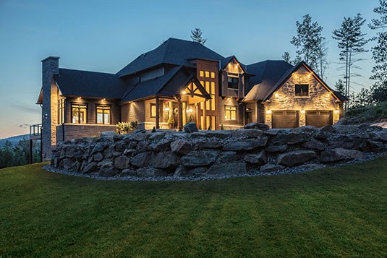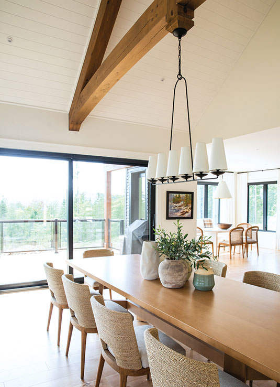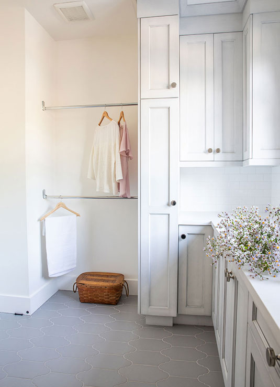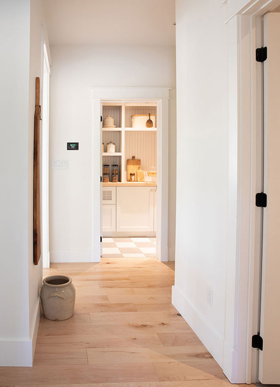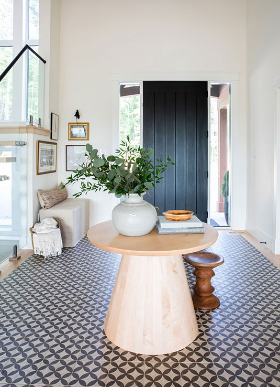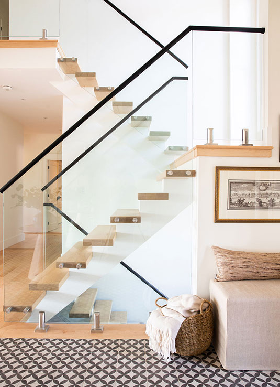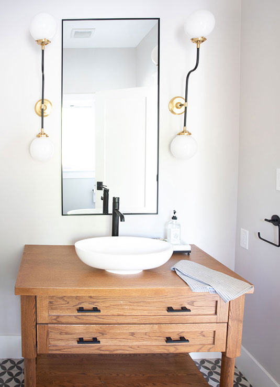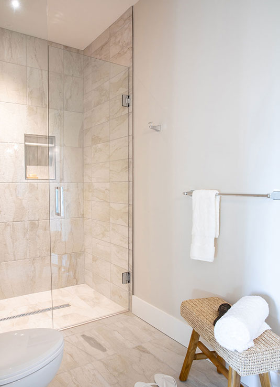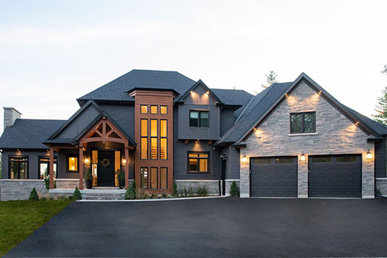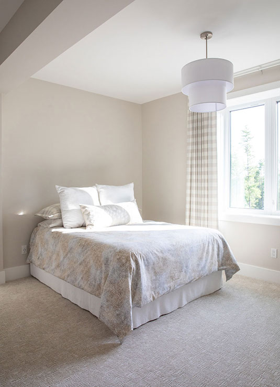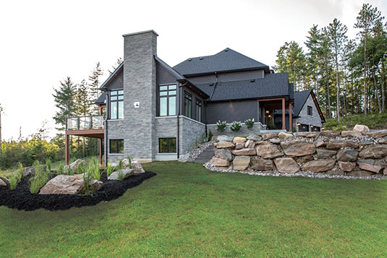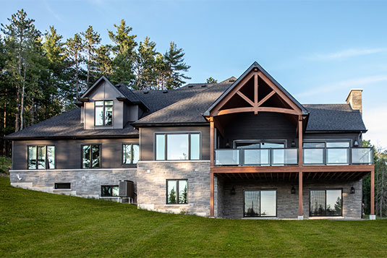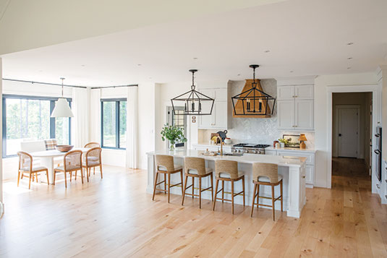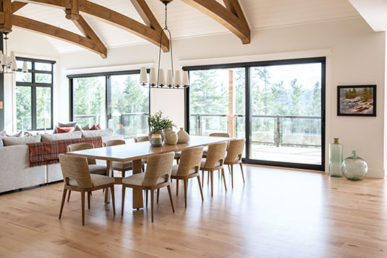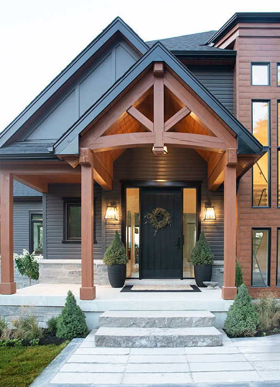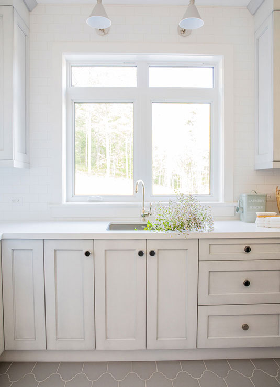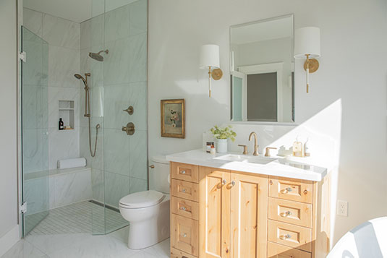The Palmer 3500 sq. ft. | 5 Bedroom + 3 Baths
Key Features: Open Concept Stairs, Spacious Great Room, Finished Pantry, Off-The-Grid
This custom home is as beautiful as its location outside of the Madawaska Valley. One of the best parts of this home is the fact that it is completely off-the-grid! So long hydro bills! Upon entering the inviting front entrance, visitors are greeted by an eye-catching open concept staircase that fits seamlessly with the open concept layout. The main floor is an entertainer's dream, with the spacious family room, dining room and gourmet chef's kitchen blending together seamlessly.
Examples of Jeffery Homes attention-to-detail include the exquisite walk-in pantry that has to be seen to be believed, as well as the laundry room and mudroom on the main floor. An incredible window seat, perfect for curling up with the latest bestselling novel, further illustrates the thought and craftsmanship that has gone into this one-of-a-kind home.
Making your way to the expansive back deck, which is perfect for entertaining, you will be captivated by the rolling hills which provide the backdrop for breath-taking sunsets.
“When building a new home, the whole process can be overwhelming but working with Scott and his team, they helped guide us through every step of the build. The support and care we received made us feel like we were almost family! We were blown away by the meticulous quality and the incredible craftsmanship. Thank you Jeffery Homes for building the home of our dreams!” - The Palmer Homeowners

