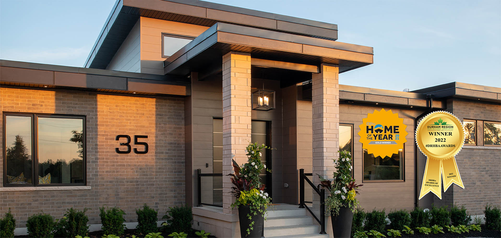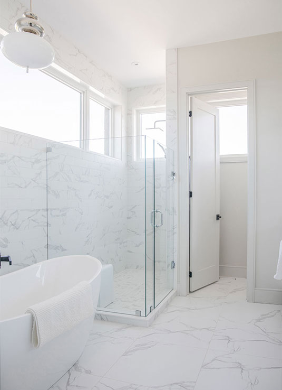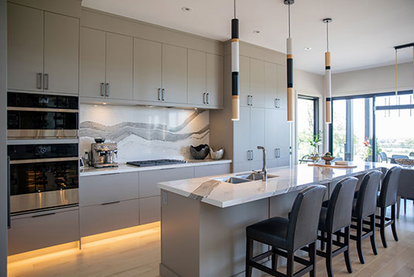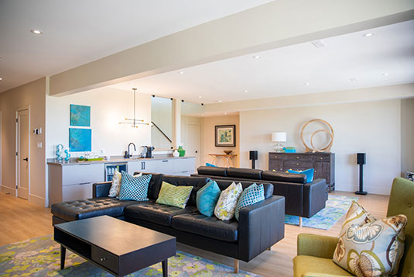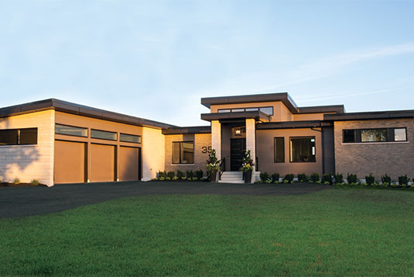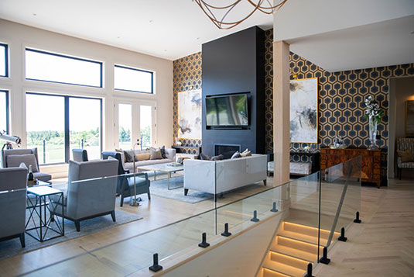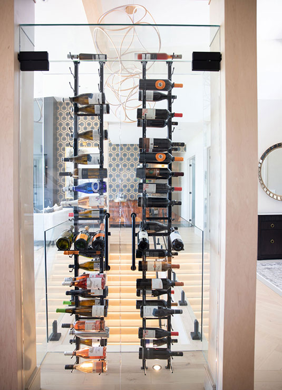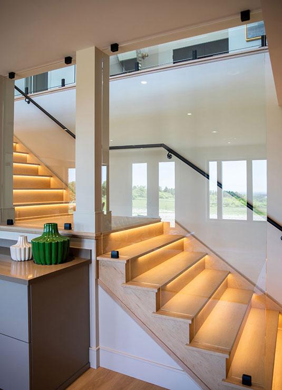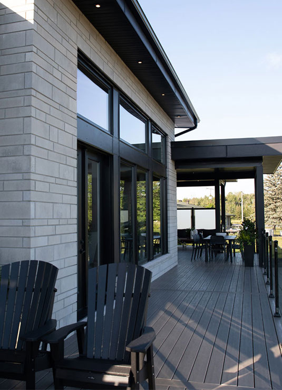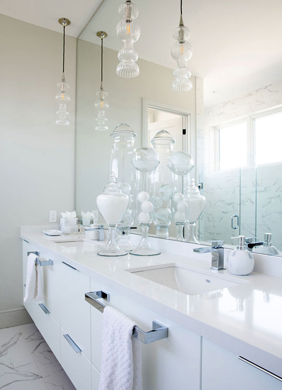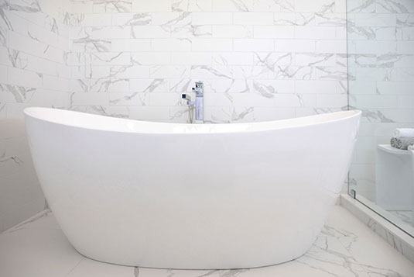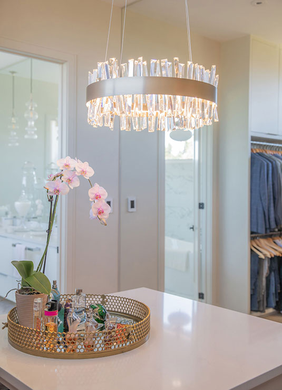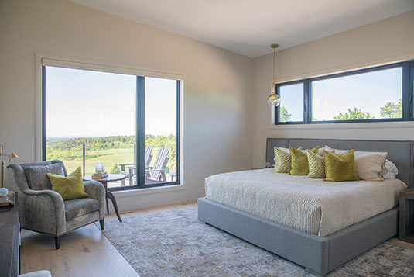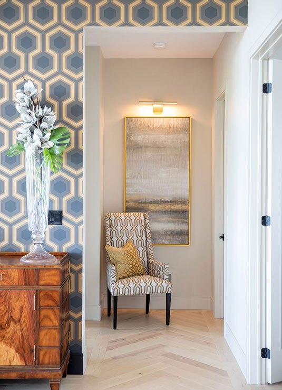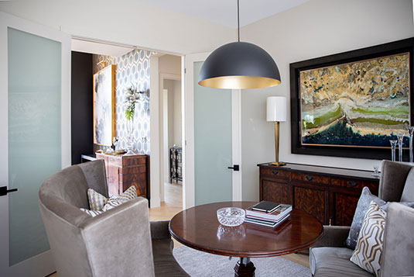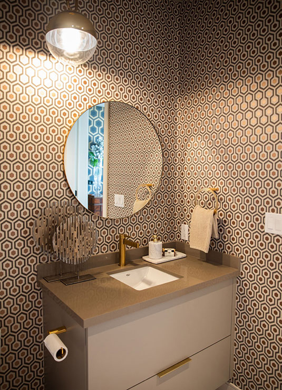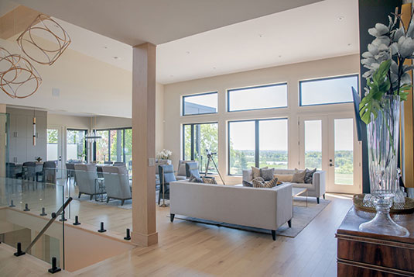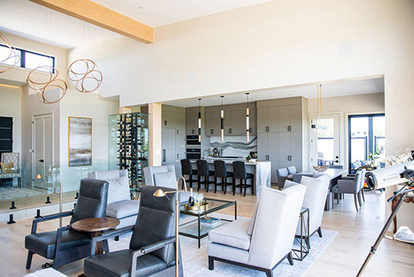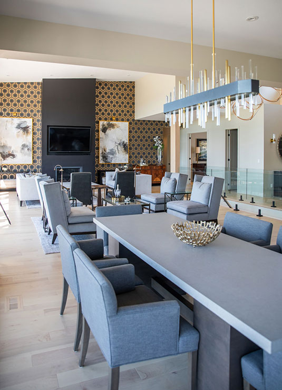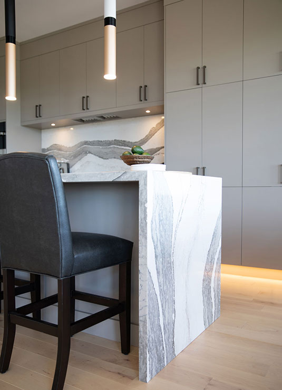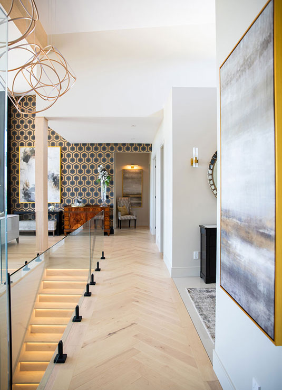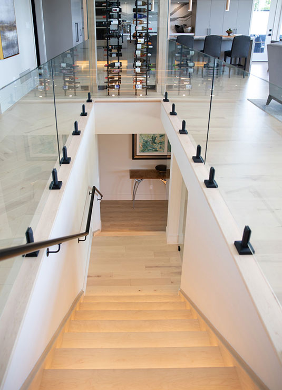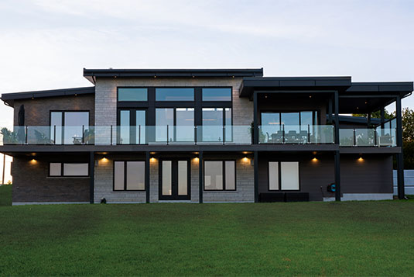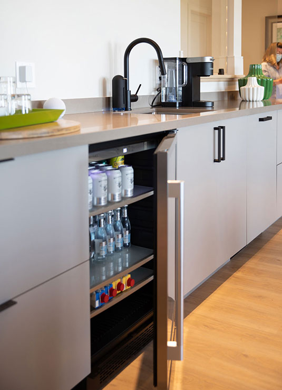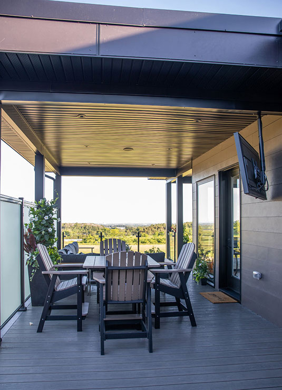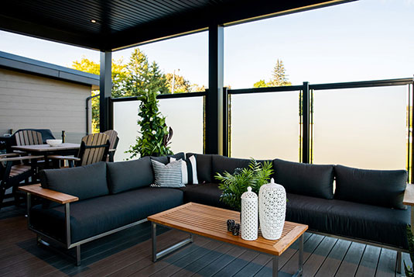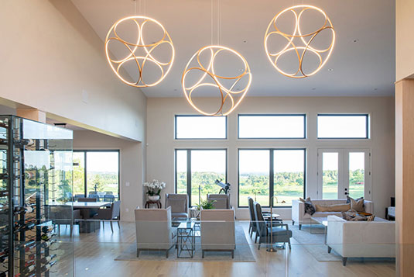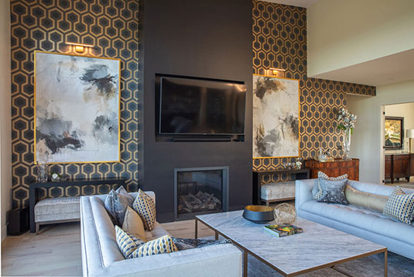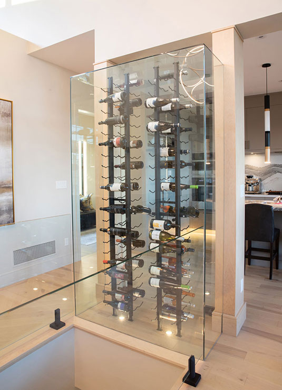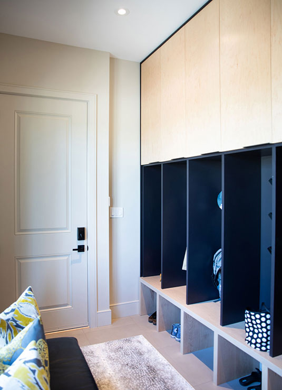The Coates 4909 sq. ft. | 5 Bedrooms + 5 Baths
Key Features: Modern Open Concept Design, Custom Glass Wine Cabinet, Lighted Stairs
Floorplan View Timelapse Video
What started off as a client’s sketch on a napkin turned into a contemporary and modern family living space. The hilltop location provides a breathtaking panoramic view of Lake Ontario in the distance as well as the surrounding area. This striking home is filled with custom design features such as a glass wine cabinet, a beautiful Cambria Quartz backsplash, as well as luxury items such as an opulent master ensuite and stylishly lit stairs. It was crucial that this contemporary beauty be built as a family home where you can put your feet up and relax while enjoying modern high-end features and finishes.
Entertaining and outdoor space was factored into this home’s design by incorporating an expansive exterior deck at the back, segmented into numerous entertaining areas. Filled with natural light during the day, The Coates is transformed at night when the twinkling lights of the city are in panoramic full view.
“Scott...We can’t put into words how grateful we are to have had you take charge of this dream/project for us from the beginning. Our home is a modern vision, a new and different design for you and your team which was executed perfectly. The features you suggested are incredible and truly make our home a masterpiece.” - The Coates Homeowners

