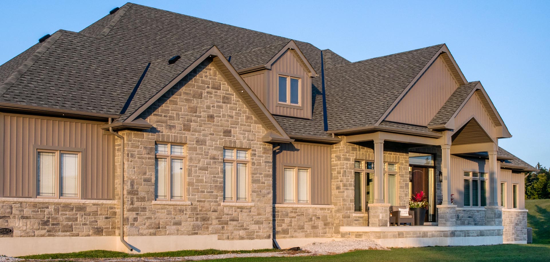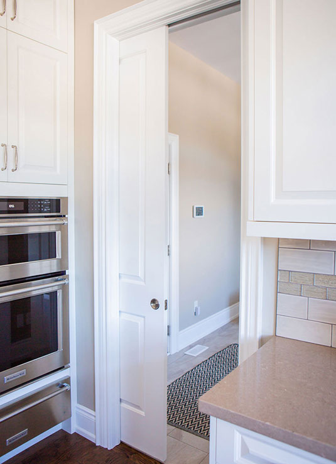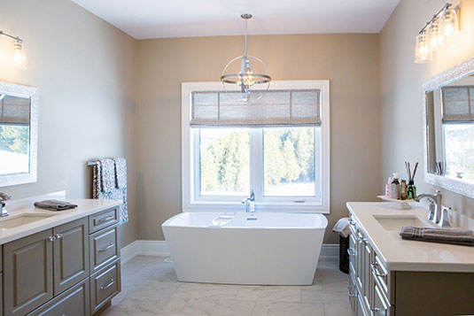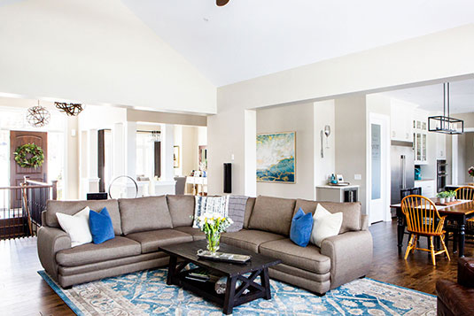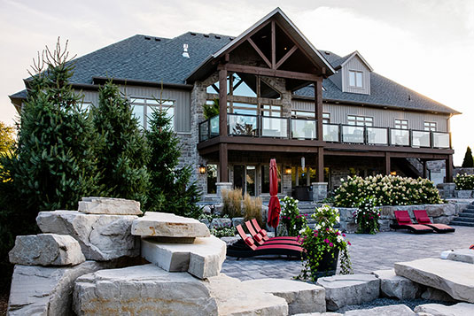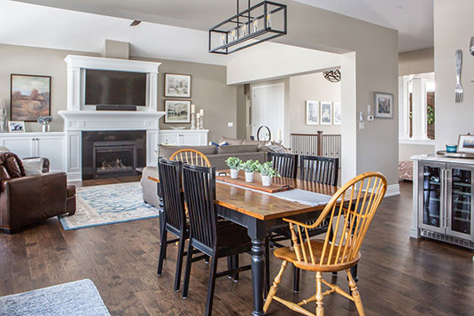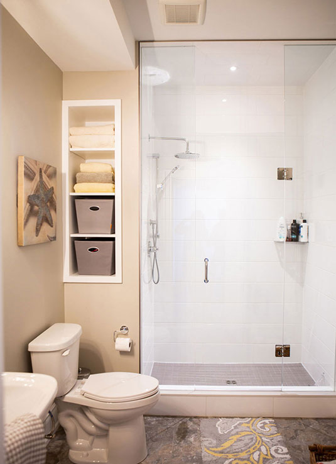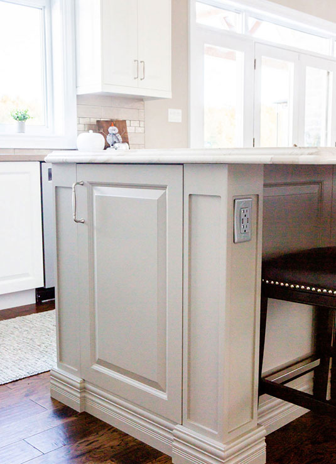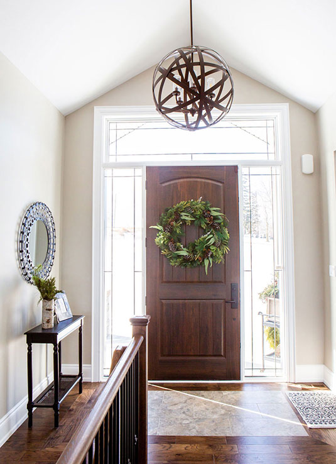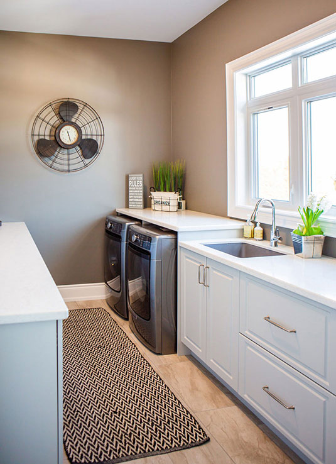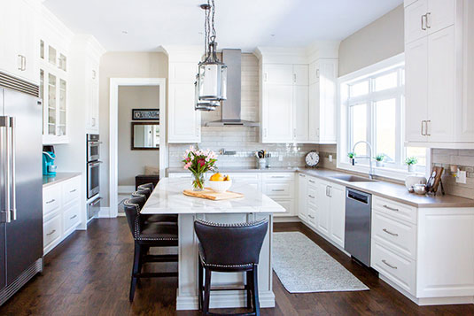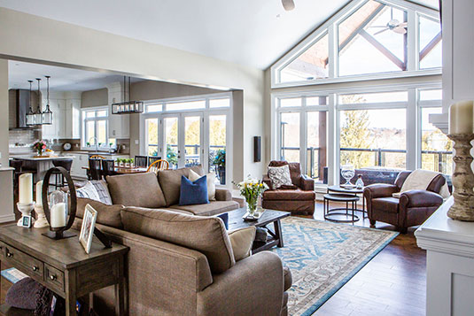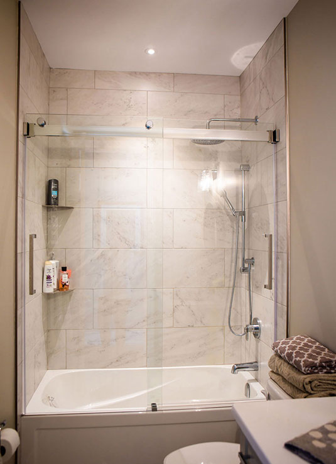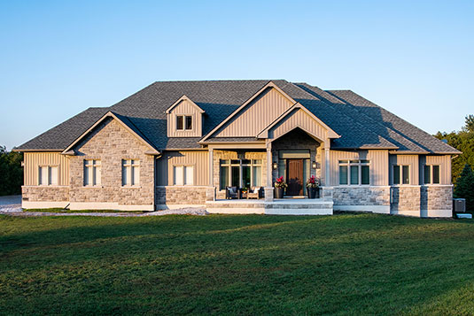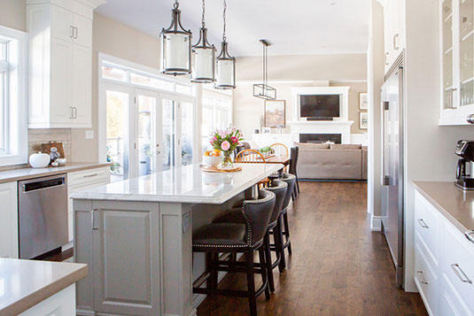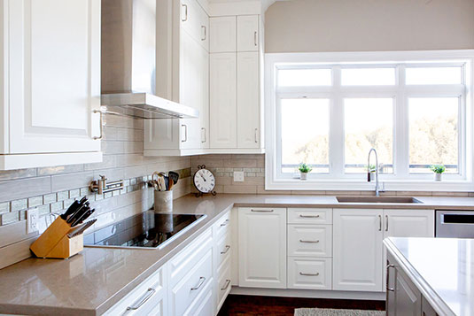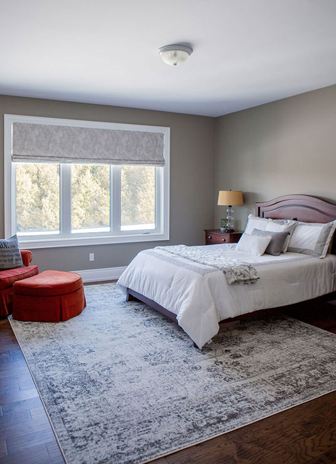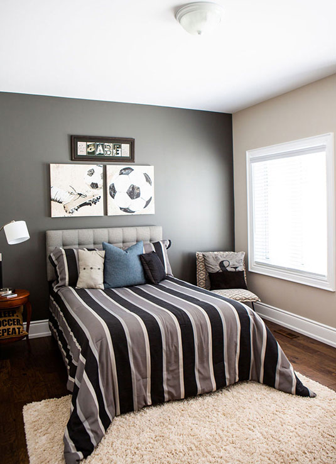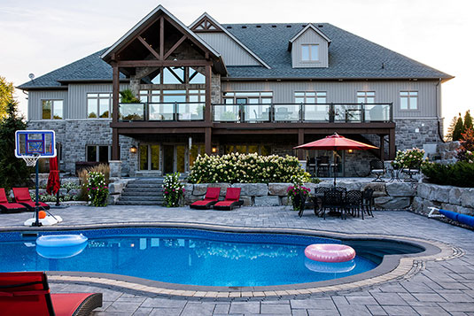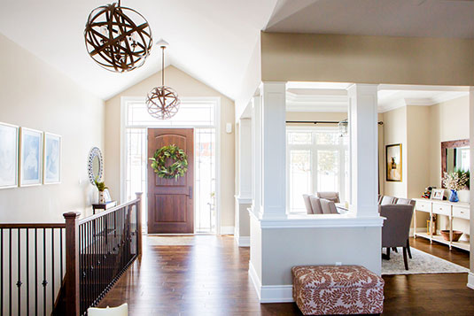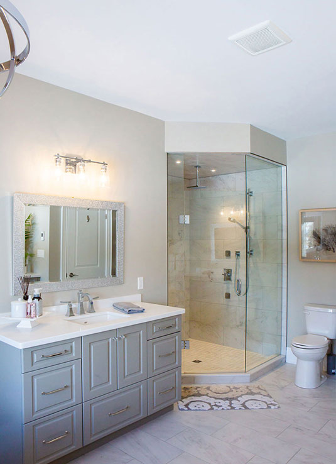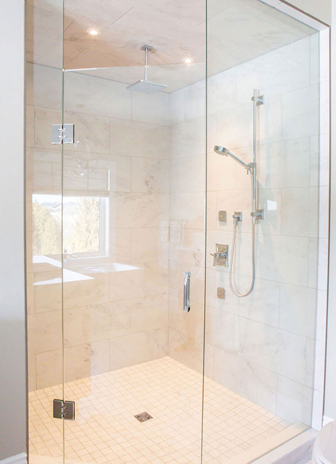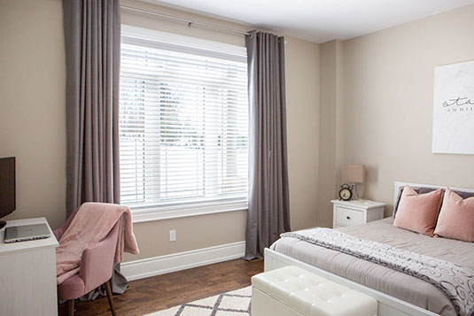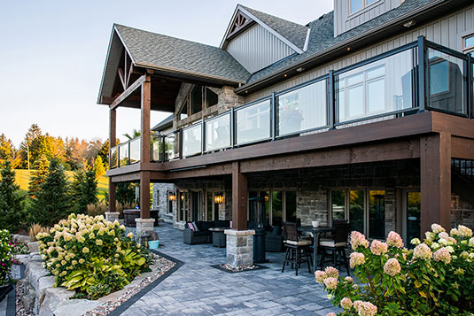The Solina 3000 sq. ft. | 3 Bedroom + 3 Baths
Key Features: Spacious Front Entry, Custom Cabinetry, Large Bright Laundry Room
Our clients initially approached us with the idea of building a classic country home for their growing family. It all started with a fantastic lot, surrounded by nature in a rural area of Durham Region. We all agreed to leverage this outstanding feature both outside and inside, through the positioning of the home, and including many windows with spectacular views.
This custom built home is filled with natural light, and features a stunning kitchen and an open floor plan. A neutral colour palette, along with custom cabinetry greatly enhance the look and charm of this home. The large covered deck is the perfect place for the family to relax at the end of the day. Spacious bedrooms, main floor laundry, separate dining room and a covered front porch complete this beautiful home.

