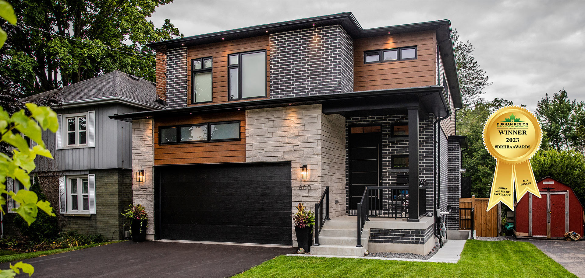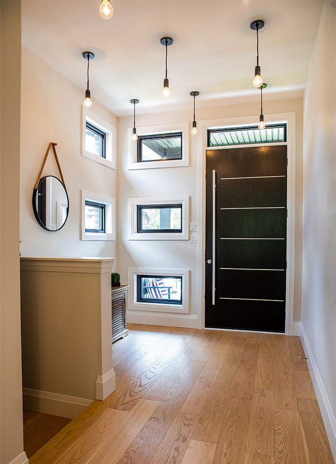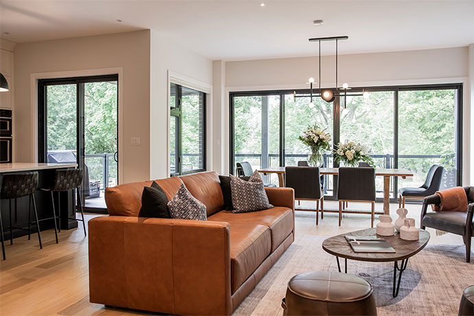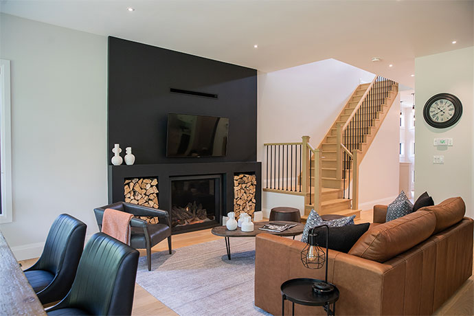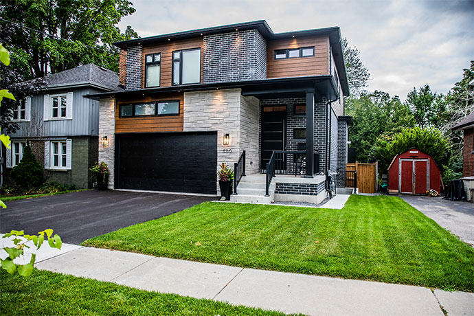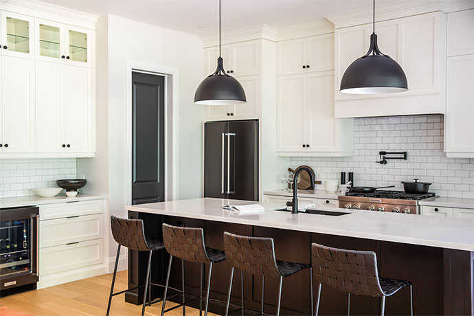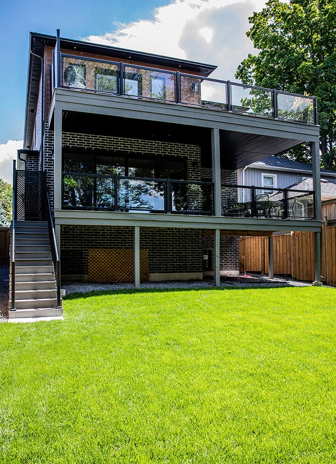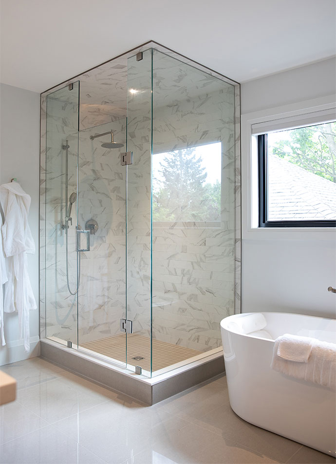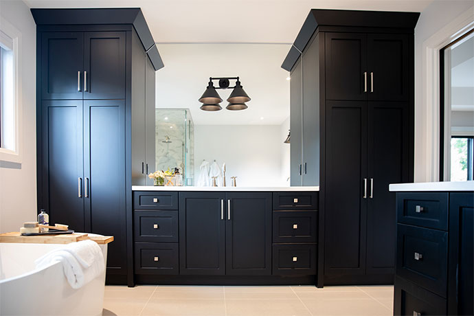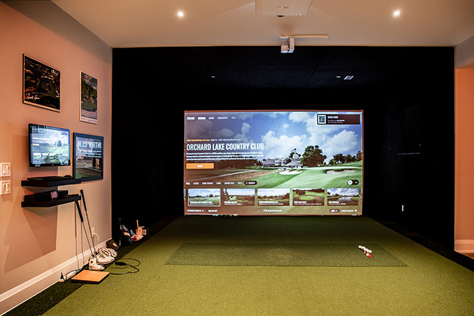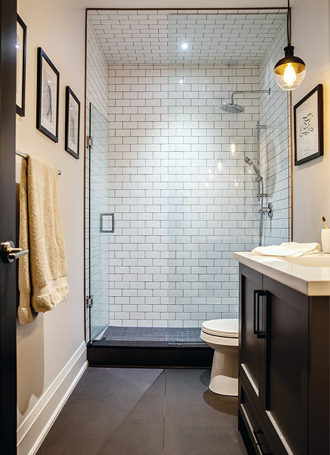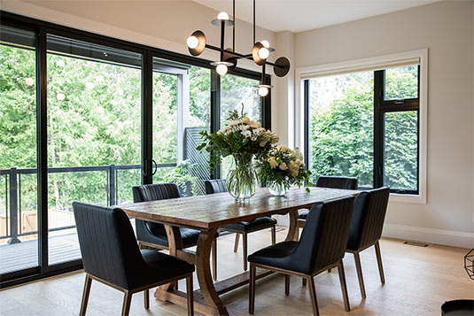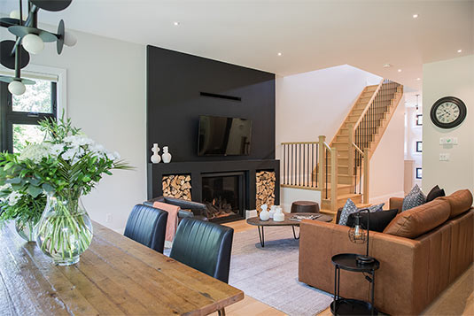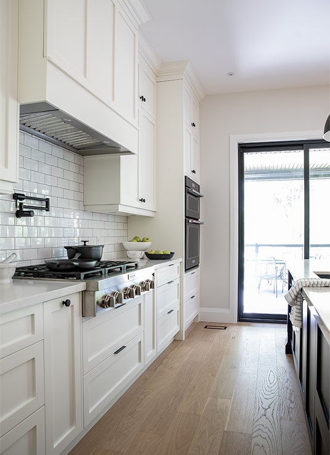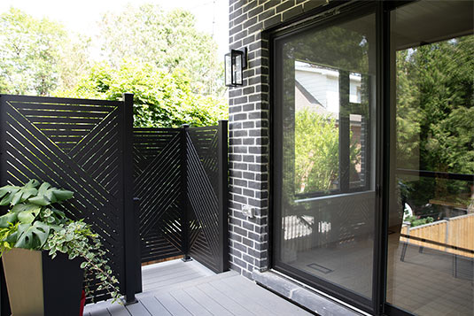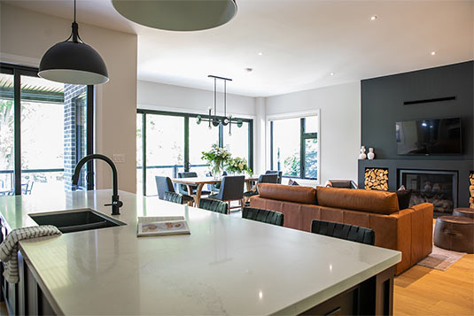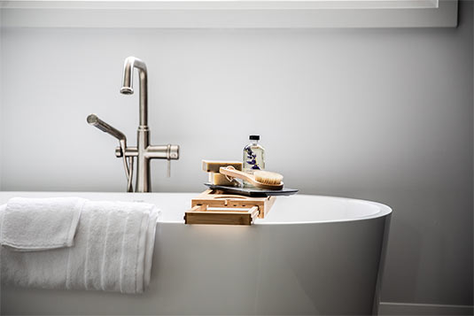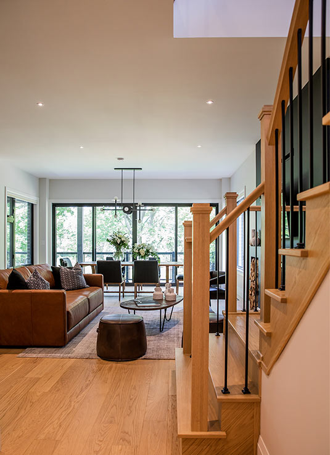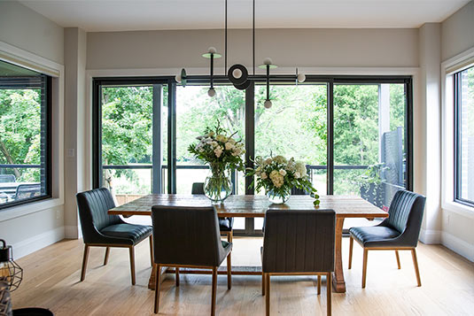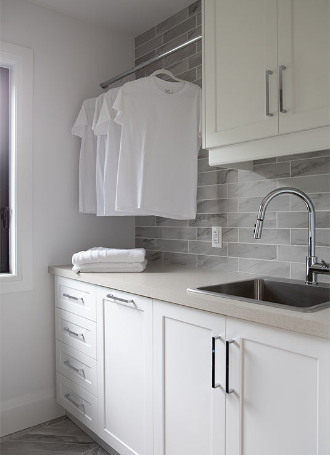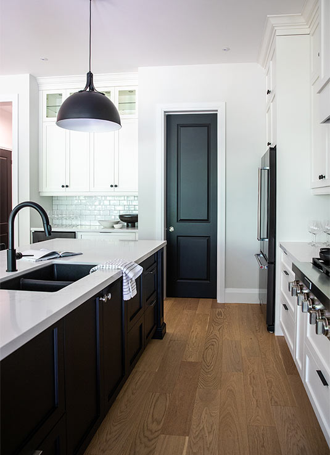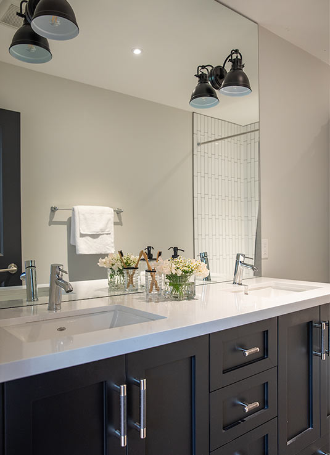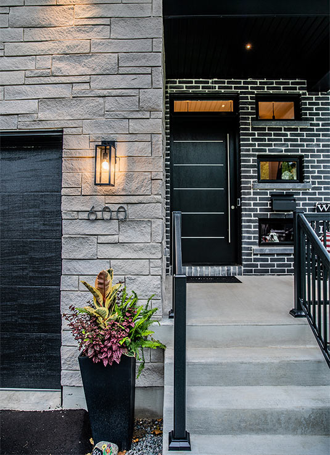The Somerville 2544 sq. ft. | 3 Bedrooms + 4 Baths
Key Features: Custom Kitchen Cabinetry, His & Her Vanities, Golf Simulator
If you enjoy golf, then you will love this modern custom home built onto an existing lot in an established neighbourhood, backing onto a private golf course in Durham Region. The basement of this home was customized with high ceilings to accommodate a golf simulator. Talk about the best of both worlds! Not only can the homeowner golf at the neighbouring course, but they can also practice their swing in their own home.
Upon entering this stunning home, you will be drawn into the wall of windows and the beauty of the backyard. The main floor is bright and airy featuring a kitchen that would make any chef envious. It features an oversized walk-in pantry, custom kitchen cabinetry and an abundance of natural light. An eye-catching black accent wall and stylish family room add to the modern feel. The upstairs primary is where you will find the breathtaking ensuite with a large walk-in shower and his/her vanities with custom millwork towers.
“We hired Jeffery Homes to build us a custom home. It was the best decision we could have made. Scott and his team handled every step of the process. They took care of permits, coordinating trades, securing high quality materials and most importantly bringing our vision to life. We had some very particular requests and all of them were met. If any setbacks came up Scott would figure out a solution. Our build was on budget and on time with the expectations Scott laid out for us. We would recommend Jeffery Homes to anyone looking to build a custom home.” - The Somerville Homeowners

